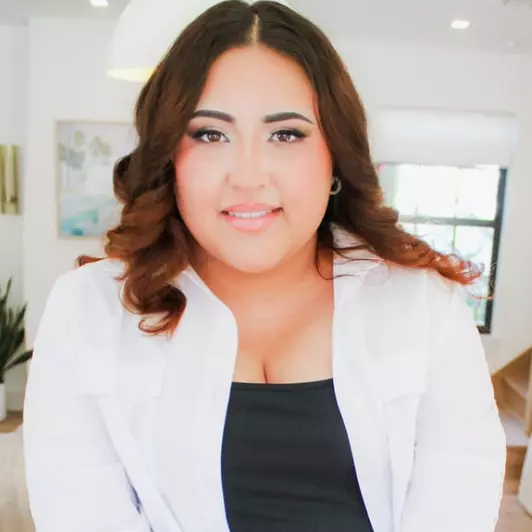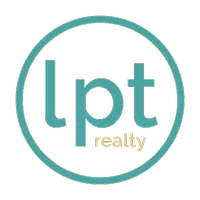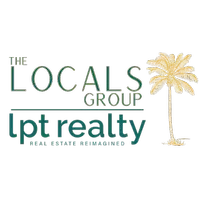
3 Beds
3 Baths
2,018 SqFt
3 Beds
3 Baths
2,018 SqFt
Key Details
Property Type Single Family Home
Sub Type Single Family Detached
Listing Status Active
Purchase Type For Sale
Square Footage 2,018 sqft
Price per Sqft $227
Subdivision Isles At Waterway Village Pd Plat 1C
MLS Listing ID RX-11123831
Style Mediterranean
Bedrooms 3
Full Baths 3
Construction Status Resale
HOA Fees $477/mo
HOA Y/N Yes
Min Days of Lease 180
Leases Per Year 1
Year Built 2009
Annual Tax Amount $3,902
Tax Year 2025
Lot Size 7,405 Sqft
Property Sub-Type Single Family Detached
Property Description
Location
State FL
County Indian River
Community Waterway Village
Area 6331 - County Central (Ir)
Zoning PD
Rooms
Other Rooms Attic, Den/Office, Glass Porch, Great, Laundry-Inside
Master Bath 2 Master Baths, Separate Shower, Separate Tub
Interior
Interior Features Built-in Shelves, Ctdrl/Vault Ceilings, Foyer, Laundry Tub, Pull Down Stairs, Split Bedroom, Walk-in Closet
Heating Central
Cooling Central
Flooring Ceramic Tile, Vinyl Floor
Furnishings Unfurnished
Exterior
Exterior Feature Auto Sprinkler, Fence, Screen Porch, Shutters, Zoned Sprinkler
Parking Features 2+ Spaces, Drive - Decorative, Garage - Attached
Garage Spaces 2.0
Community Features Sold As-Is, Gated Community
Utilities Available Cable, Electric, Public Sewer, Public Water
Amenities Available Clubhouse, Fitness Center, Game Room, Internet Included, Library, Pickleball, Playground, Pool, Sidewalks, Street Lights, Tennis
Waterfront Description Lake
View Lake
Roof Type Barrel
Present Use Sold As-Is
Exposure Northeast
Private Pool No
Building
Lot Description < 1/4 Acre, Sidewalks
Story 1.00
Foundation CBS
Construction Status Resale
Others
Pets Allowed Yes
HOA Fee Include Assessment Fee,Cable,Common Areas,Lawn Care,Recrtnal Facility,Reserve Funds,Security
Senior Community No Hopa
Restrictions Commercial Vehicles Prohibited,Lease OK w/Restrict,No Lease 1st Year,No RV,No Truck
Security Features Entry Phone,Gate - Unmanned
Acceptable Financing Cash, Conventional
Horse Property No
Membership Fee Required No
Listing Terms Cash, Conventional
Financing Cash,Conventional
Pets Allowed No Restrictions

Find out why customers are choosing LPT Realty to meet their real estate needs


