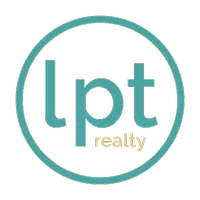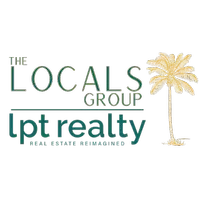3 Beds
2 Baths
1,951 SqFt
3 Beds
2 Baths
1,951 SqFt
Key Details
Property Type Single Family Home
Sub Type Single Family Detached
Listing Status Active
Purchase Type For Sale
Square Footage 1,951 sqft
Price per Sqft $589
Subdivision Martinique At Abacoa 2
MLS Listing ID RX-11085306
Style Key West
Bedrooms 3
Full Baths 2
Construction Status Resale
HOA Fees $354/mo
HOA Y/N Yes
Leases Per Year 1
Year Built 2006
Annual Tax Amount $7,213
Tax Year 2024
Lot Size 7,823 Sqft
Property Sub-Type Single Family Detached
Property Description
Location
State FL
County Palm Beach
Area 5100
Zoning MXD(ci
Rooms
Other Rooms Den/Office, Laundry-Inside
Master Bath Dual Sinks, Mstr Bdrm - Ground, Separate Shower, Separate Tub
Interior
Interior Features Entry Lvl Lvng Area, Laundry Tub, Pull Down Stairs, Split Bedroom, Walk-in Closet
Heating Central, Electric
Cooling Ceiling Fan, Central, Electric
Flooring Ceramic Tile, Wood Floor
Furnishings Unfurnished
Exterior
Exterior Feature Auto Sprinkler, Covered Patio, Fence, Open Patio, Open Porch
Parking Features 2+ Spaces, Covered, Driveway, Garage - Attached, Street
Garage Spaces 2.0
Pool Heated, Inground, Salt Chlorination
Utilities Available Cable, Electric, Public Sewer, Public Water, Water Available
Amenities Available Bike - Jog, Clubhouse, Community Room, Fitness Center, Manager on Site, Picnic Area, Playground, Pool, Street Lights
Waterfront Description None
View Garden, Pool
Roof Type Comp Shingle
Exposure East
Private Pool Yes
Building
Lot Description < 1/4 Acre, Paved Road, Sidewalks, West of US-1
Story 1.00
Foundation CBS
Construction Status Resale
Schools
Elementary Schools Lighthouse Elementary School
Middle Schools Independence Middle School
High Schools William T. Dwyer High School
Others
Pets Allowed Yes
HOA Fee Include Cable,Common Areas,Lawn Care,Management Fees,Manager,Pool Service,Recrtnal Facility,Reserve Funds,Trash Removal
Senior Community No Hopa
Restrictions Buyer Approval,Commercial Vehicles Prohibited,Lease OK w/Restrict,Tenant Approval
Security Features None
Acceptable Financing Cash, Conventional, FHA, VA
Horse Property No
Membership Fee Required No
Listing Terms Cash, Conventional, FHA, VA
Financing Cash,Conventional,FHA,VA
Pets Allowed No Aggressive Breeds
Find out why customers are choosing LPT Realty to meet their real estate needs







